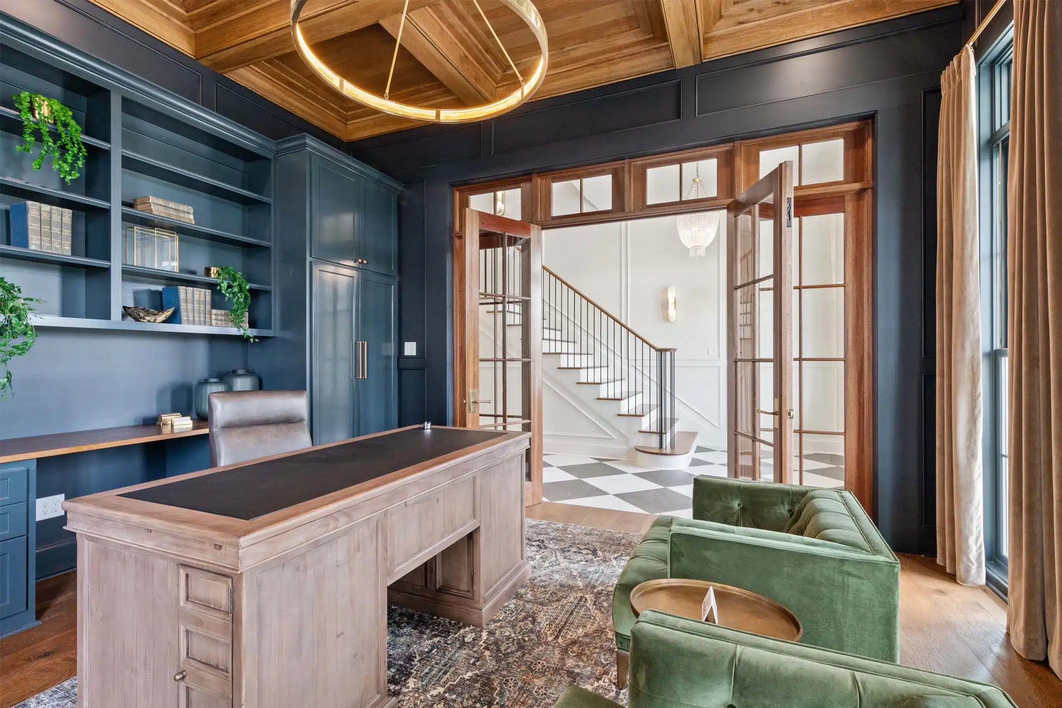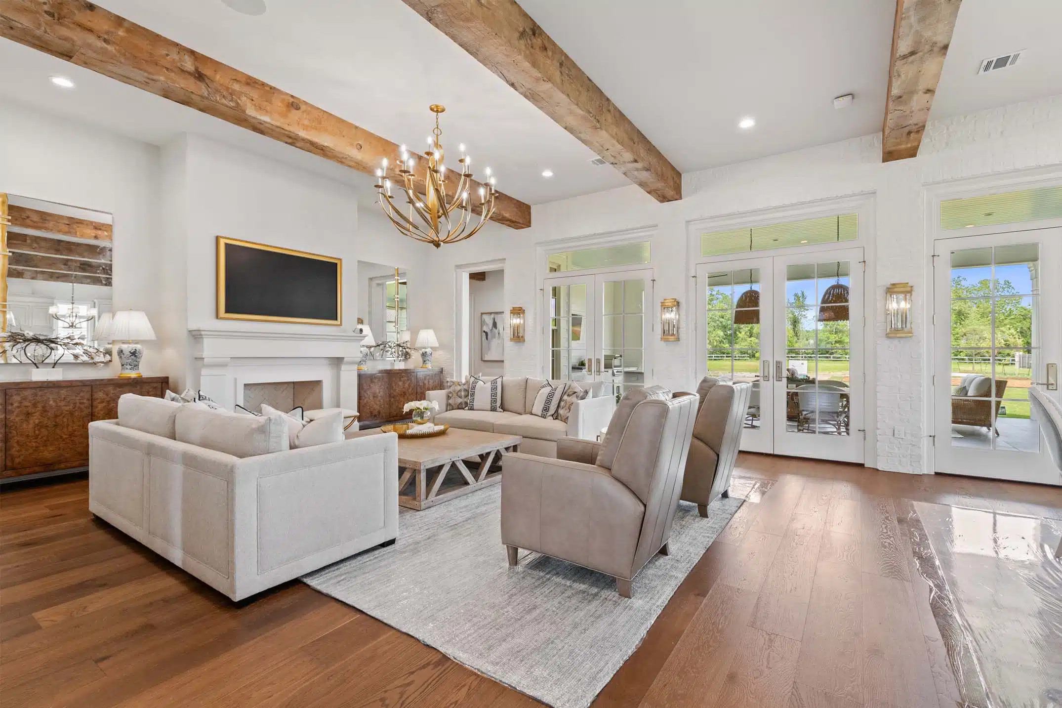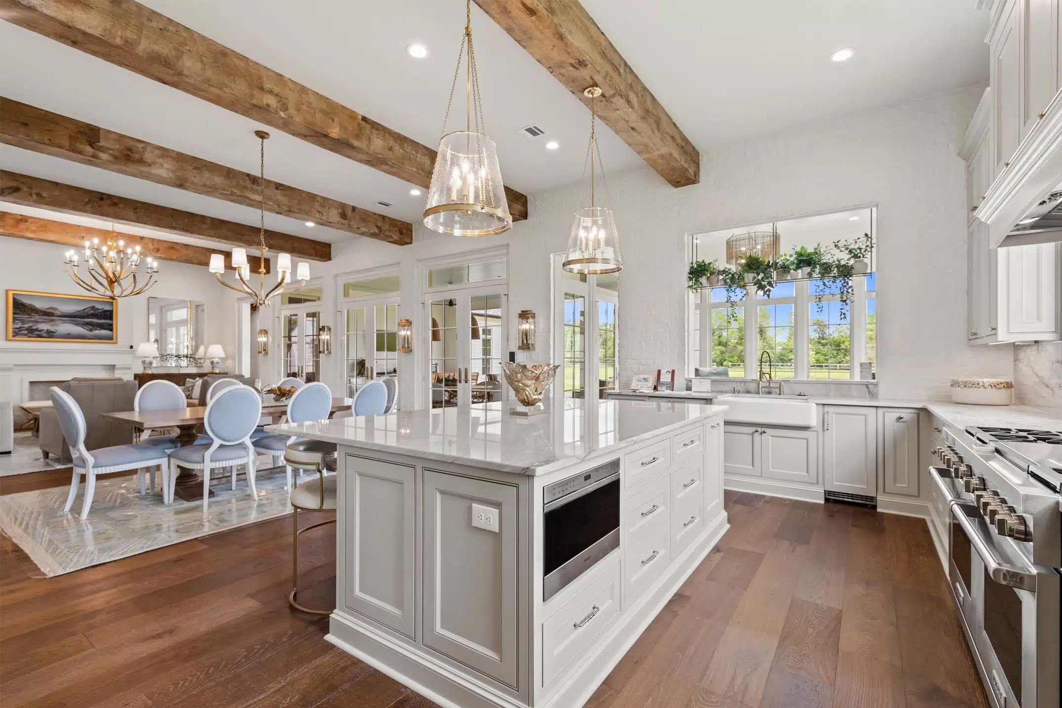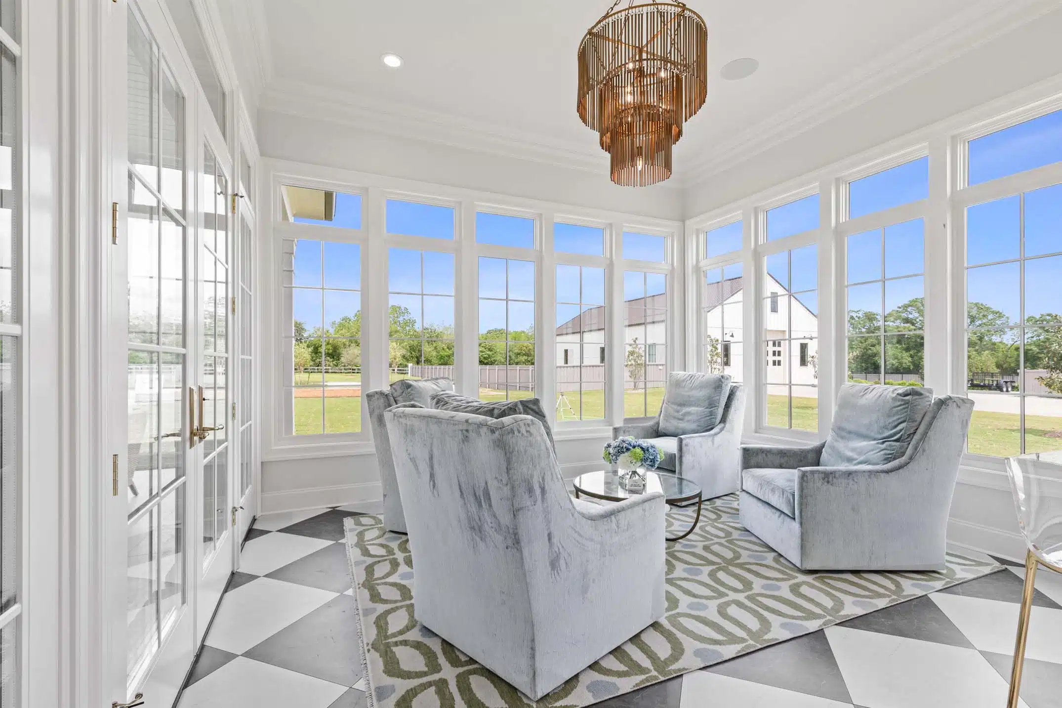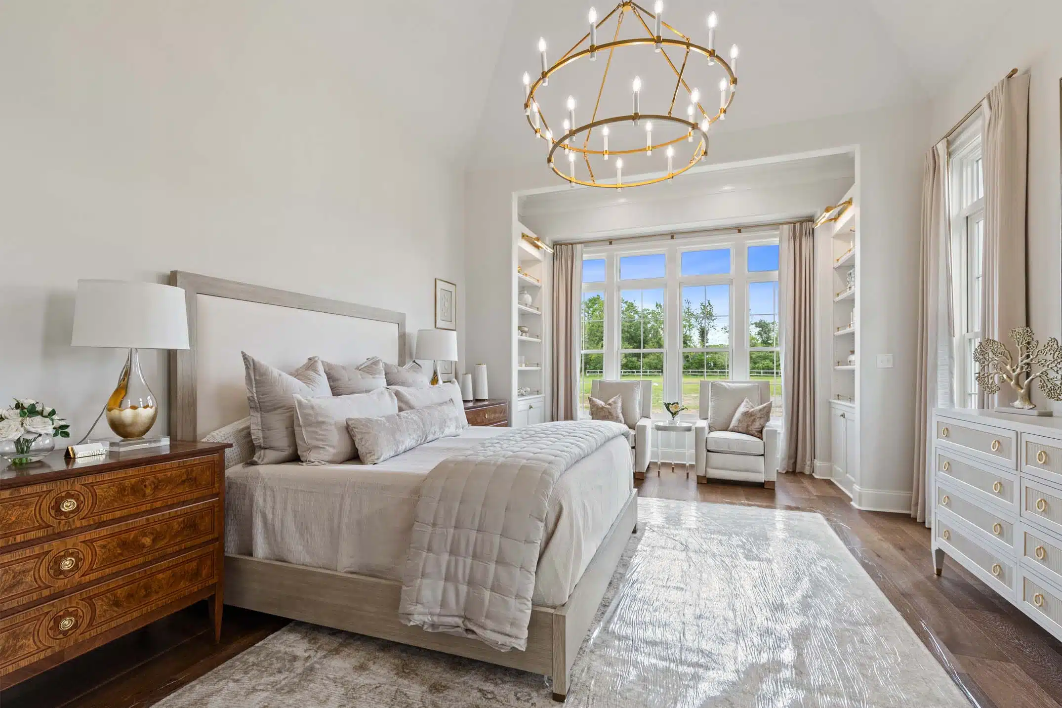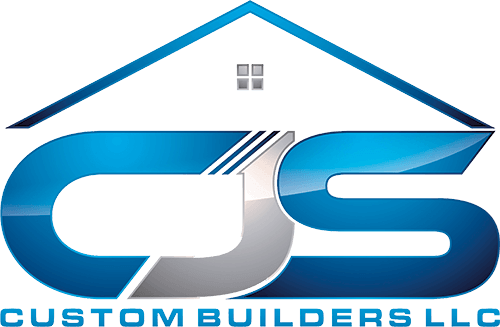Home #7
112 Saddleback Circle
Youngsville, LA 70592
Saddleback Trail
With a fresh twist on a traditional southern charmer, this grandiose home built by CJS Custom Builders incorporates crisp, contemporary interiors to create a timeless yet bold design. With no fear of color and one-of-a-kind details, the custom features in this home designed by Virginia Lane Studio begin as soon as you walk through the front doors on Saddleback Circle. The foyer alone features custom wall paneling, a painted brick wall, porcelain floors, a hickory wine cellar, and stunning brass lighting.
The house only becomes more interesting as the intricate study with a stained coffered ceiling and midnight-toned walls boasts a secret entry to a garage and elegant bar. A full quartzite backsplash and stained cabinetry enhance the elegance of mixing drinks in this bar space, which conveniently opens into the living, dining, and kitchen areas. Perfect for entertaining with Subzero and Wolf appliances, this home’s spacious layout flows naturally from the entry, living, and dining spaces to the large, functional back patio.
With a view of the expansive backyard, the patio features a southern traditional blue painted tongue and groove ceiling while colorful quartzite and a pizza oven modernize the outdoor space. The natural progression and view of the home is enhanced by the charismatic sunroom, a space made of window walls, comfortable conversation seating, and a countertop dining area accessible from a kitchen pass-through window. The bedroom and bathroom spaces are show-stopping in their own right, as the downstairs guest suite features raised paneled walls, a marble coffee bar, and a mitered marble edge double vanity in a stunning wallpapered bathroom.
The master suite, located off a private wing of the house down an elegant master hallway, features a vaulted ceiling and custom cabinetry with brass detailing. Large antique doors surrounding the master bathroom enhance the timeless bones of this home while charcoal cabinets and large porcelain tiles create a forward-thinking, clean aesthetic. An oversized shower and expansive separate master closets create a space that you won’t want to leave.
From a modern, functional bunk room for kids, featuring shiplap, four colorful queen bunks, and extensive storage to three upstairs bedrooms, each with their own bathrooms, this home is beautifully spacious. Kids’ bedrooms are designed down to the last detail, including a natural brick wall in one room and wainscotting in another, creating spaces that stand the test of time. If you are looking to see a home that features one-of-a-kind timeless spaces that evade trends, you will want to spend time at 112 Saddleback Circle this year!
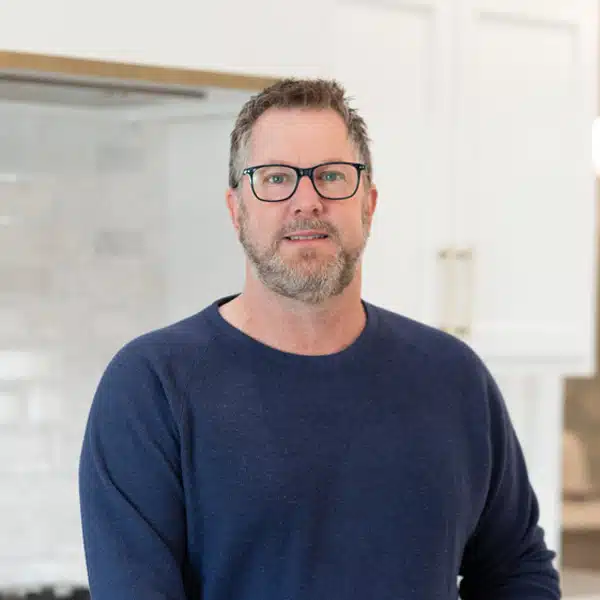
Corey Simon is the owner of CJS Custom Builders, LLC and specializes in residential custom homes. Corey was born and raised in the Lafayette area. He earned his Bachelor of Science degree in Business Administration from USL “UL” in 1997. He is a member of the Acadian Home Builders and the Louisiana Home Builders. Corey works closely with design professionals, including top architects, craftsmen and suppliers to build homes that will provide the client with personal enjoyment and excellent investment value for years to come.


